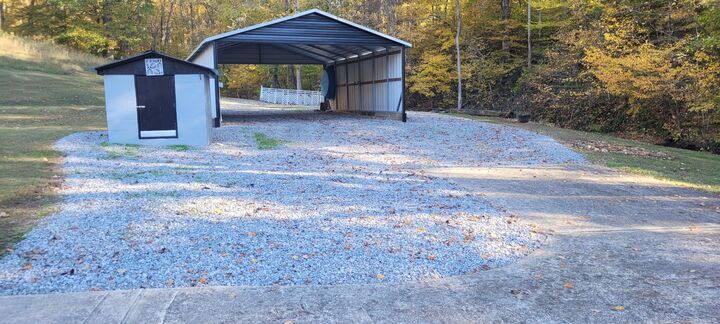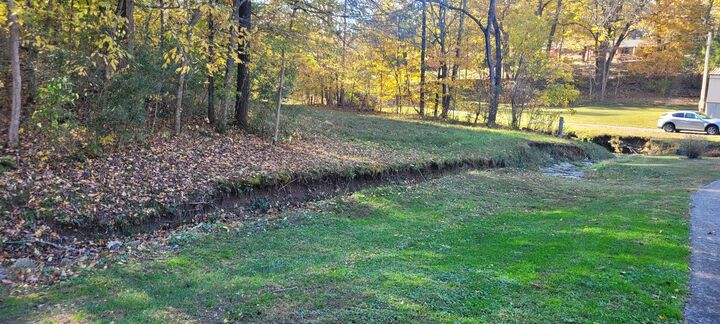


495 Shepherd Hollow Rd Indian Mound, TN 37079
Description
RTC3043781
$491
10.66 acres
Single-Family Home
1950
Cape Cod
Stewart County
Listed By
REALTRACS as distributed by MLS Grid
Last checked Feb 28 2026 at 2:07 PM GMT-0500
- Full Bathroom: 1
- High Speed Internet
- None
- Dual
- Wall/Window Unit(s)
- Crawl Space
- Carpet
- Laminate
- Vinyl Siding
- Roof: Shingle
- Utilities: Water Available
- Sewer: Septic Tank
- Energy: Windows, Sealed Ducting
- Elementary School: North Stewart Elementary
- Middle School: Stewart County Middle School
- High School: Stewart Co High School
- Detached
- 2
- 1,401 sqft
Estimated Monthly Mortgage Payment
*Based on Fixed Interest Rate withe a 30 year term, principal and interest only




Outbuildings include a 21x21 two-level barn with a 16x21 lean-to, an 9x8 storage shed a 36x20 detached carport with electricity and additional carport near the back of the home - offering ample space for hobbies, storage or small-scale farming. An additional 14x70 2BR 2Ba mobile home (3rd BR is currently being used as a den) on the property would make excellent potential for an Airbnb, guest housing or additional rental income.
this property offers endless possibilities in a truly picturesque setting - ideal for homesteading, hobby farming or simple enjoying the quiet countryside- just minuets from Ft Campbell, Clarksville and all the area Lakes, forest and outdoor activities in Stewart and surrounding counties.